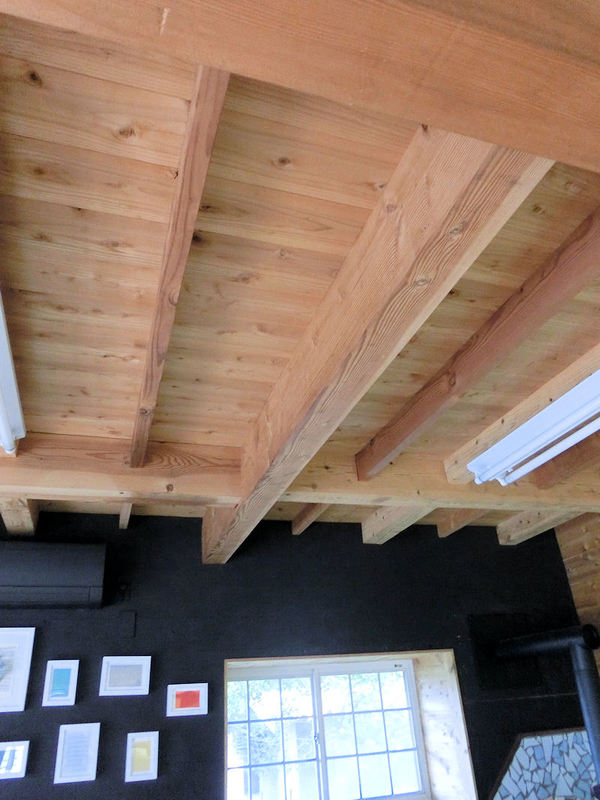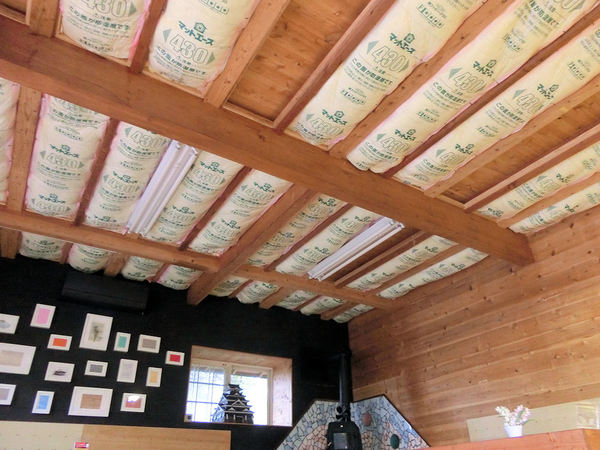| << 3D Printer Box 3Dプリンター棚 2021-09-22 | Mount Aso eruption! 阿蘇山噴火 >> 2021-10-21 |
冬に2階のほうでまたDIY床暖房を増やしたいと思いますので、そのために1階のほうでちょっと準備をします。
1階の天井板が2階の床板と同じものです。たった12mmぐらいの床材だけですので、2階に床暖房をつけても熱が保存されないんです。ということは今回、1階の天井に断熱材を入れて、10センチほど下にまた新しい天井を作ります。ちょっとめんどくさいですが、頑張るしかないんです。。。
This winter I plan to add more DIY underfloor heating to the living room upstairs, so my project for this summer is to do some work downstairs. Confused?
Yes, that's understandable. You see, the floor for the upstairs room IS the ceiling for downstairs. Yes, that's right - 12mm of wood planking is all that divides upstairs from downstairs. Apart from hearing every footstep (or Katie's claws) from upstairs, there is absolutely NO heat insulation at all. So even if I were to add underfloor heating to upstairs, the room wouldn't retain much heat.
So the plan is to create a new false ceiling downstairs, about 10cm lower than it currently is. I can stuff heating insulation into the gap, and hopefully that should help sound and heat insulation for all rooms. It's a bit of a pain, but a cheap and easy project - just a bit time-consuming, that's all!
▲ 只今、1階の天井がこんな感じです。天井の雰囲気が結構好きですが、このままだと床暖房を使えないんですね。
This is the current state of the downstairs ceiling. I quite like its woody simplicity, but if I don't change it I won't be able to install heating upstairs. So here goes....

▲ まずは近くのDIY店から2m長さのやすい木材を80本買いました。合計8000円ほどでした。
大引きの間にパネルを張りたいですので、各所に天井から8cmの深さで木材を釘で張りました。写真で見えますかね?これでステップ①が完成でした。
I bought about 80 cheap strips of 2m-long wood from my local DIY shop, and nailed them onto the support beams at a height roughly 8cm below the current ceiling. You can just about see the new strips of wood in the photo above. This was quite a tedious job, because I have about 50 separate panels to do for the whole room. Oh well....

▲ 次はステップ②です:断熱材。10センチ厚みの断熱材をホチキスで書くスペースに張りました。
Step two was rather a messy and hot job, because it involved stapling rolls of fiberglass insulation into each of the panels. So I scared the neighbours by stripping down to shorts and sweated away!

▲ 最後のステップ③が新しい天井パネルです。ただし、50枚ほどのパネルを切らないといけないので、時間を節約できる道具を作りました。ロータリーカッターをちゃんとまっすぐ切れるトラックをDIYで作ってみた。このトラックを板に固定するとラクラクきれいにカットできました。
The final stage of the project was to add new ceiling panels to each of the 50 spaces. I really wasn't looking forward to doing this time-consuming part of the build, so I made myself a time-saving tool to help. This is a saw track for my rotary saw. It's simply made from a straight plank, with some straight strips glued on top. A thin panel and corresponding strips are temporarily attached to the circular saw, so it can smoothly slide along the plank and cut perfectly straight lines. Yay! Thank you, YouTube! For maybe $10 in materials, this worked really well!

▲ ステップ③のパネルが多かったから結構時間かかりましたが、どうですか?なかなかいいじゃないんですか?
これからライトの電気配線工事と移動も必要となりますので、まだまだ完成じゃないんですが、これで満足です。部屋の雰囲気もちょっとだけ明るくしました。
次はライトの作成ですかね?!
Carefully cutting each panel to size and nailing into place took quite a while, but I like how it turned out.
I haven't quite finished all the panels yet, because I need some access to a few of them in order to relocate the ceiling lights and wiring, but overall I think it looks decent enough - and it even seems to have added a little more light to the room.
I think the next project will be to add the new giant light fixtures - all 18 of them!
| << 3D Printer Box 3Dプリンター棚 2021-09-22 | Mount Aso eruption! 阿蘇山噴火 >> 2021-10-21 |
〒869-2226 熊本県阿蘇市乙姫2070-48
Aso City, Otohime 2070-48
Open from 13:00~17:00*
Fridays & Saturdays
(* if the door's closed, we might have popped out to walk the dog... back soon!)







Painted models available 塗装済の模型発売中!
Making garage doors ガレージの扉DIY作成
New side-project... a hobbit house! ホビットの家
Shops added to the shop ショップにお店
Repainting a (mini) car ミニカーのリペイント
Buying land in Otohime 乙姫で土地探し
Scale model of the Inaba Residence 稲葉家下屋敷の模型